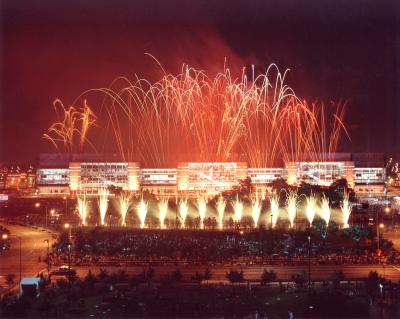About the George R. Brown Convention Center
1.8 million
square feet
total
facility size
99,000
square foot
outdoor, pedestrian-friendly,
event & leisure space-
Avenida Plaza
31,000
square foot
Grand Ballroom with
versatile, semi-private
pre-function space
700,000+
square feet
of prime
exhibit space within
7 exhibit halls
95,000
square foot
Concourse on
Level 1
3,600
person capacity
General Assembly,
divisible into 3
1,200-capacity theaters
500,000+
square feet
of contiguous
exhibit space across
5 halls on Level 1
90,000
square foot
Mezzanine flex space
on Level 2
up to
88
configurable
meeting rooms
History of the GRB
 The George R. Brown Convention Center (GRB) opened on the east side of downtown Houston on September 26, 1987. The building was named for internationally recognized entrepreneur, engineer, civic leader, philanthropist George Rufus Brown (1898-1983), who donated six of the 11 blocks necessary to build the GRB. The first convention held in the George R. Brown was the American Society of Travel Agents in October 1987.
The George R. Brown Convention Center (GRB) opened on the east side of downtown Houston on September 26, 1987. The building was named for internationally recognized entrepreneur, engineer, civic leader, philanthropist George Rufus Brown (1898-1983), who donated six of the 11 blocks necessary to build the GRB. The first convention held in the George R. Brown was the American Society of Travel Agents in October 1987.
On July 28, 2001, ground was broken on a joint effort to expand the convention center and build an adjacent 1,200-room convention headquarters hotel now known as the Hilton Americas-Houston. At a cost of $165 million and requiring 27 months of construction, the GRB grew from 1.15 million square feet to 1.8 million square feet. Three exhibit halls and more meeting rooms were added in preparation for Super Bowl XXXVIII in 2004. The expansion was completed on December 3, 2003.
The convention campus was transformed once again in June 2014 to fulfill goals outlined in the GRB 2025 Master Plan. Improvement projects included rerouting of the north freight ramp to allow room for the Avenida North Garage and Transit Center; the creation of Avenida Plaza and The Wharf, pedestrian-friendly outdoor event and entertainment spaces, and The Wharf; and the installation of two monumental art pieces: Wings Over Water, created by Joe O'Connell & Creative Machines, and Soaring in the Clouds by Ed Wilson. This expansion also saw improved connectivity between prime exhibit spaces with the addition of a 99,000 square foot concourse on Level 1 and the addition of versatile flex space on Mezzanine Level 2, including six balconies with sweeping views of downtown Houston. Construction on the GRB and the surrounding area was completed in December of 2016.
More plans are underway to expand the convention campus further with GRB Houston South, a state-of-the-art, 700,000-square-foot building, designed to attract the leading events in the industry as the most sellable and innovative convention facility in North America. Learn more about the project at Houstonfirst.com.




